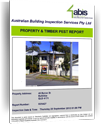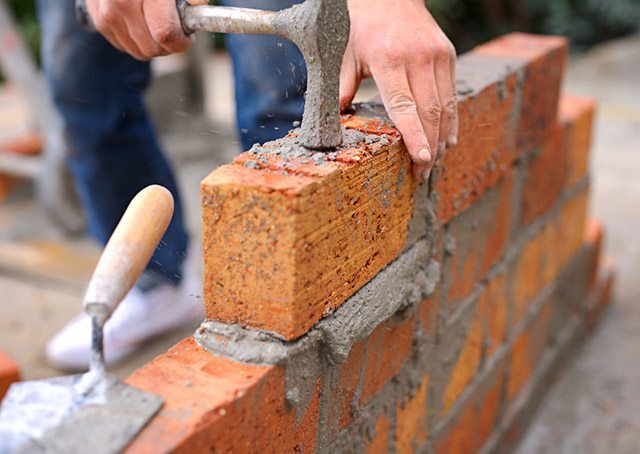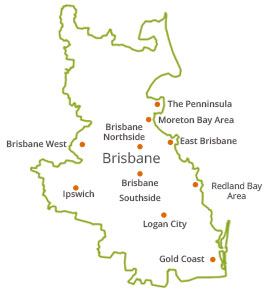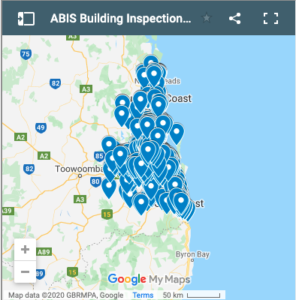ABIS The 1st Choice in Building and Pest Inspections
Building and Pest Inspections Brisbane, Ipswich, Gold Coast, Moreton Bay and Redland Bay
ABIS | Brisbane Building and Pest Inspectors with 620+ 5 Star Reviews
Looking for a building and pest inspection, a new build handover or stage inspection, conducted to the highest standard by Building Inspectors with 10 years experience together as a team combined with the highest professional qualifications in their field?
1 in every 20 Queensland home owners has trusted their building and timber pest inspection to ABIS over the past 30 years, making ABIS the first choice in building and pest inspections.
Our highly recommended home inspectors are all long term trusted employees not sub-contractors. ABIS House Inspectors are supported by a unique computer aided inspection system and the latest inspection equipment such as high sensitivity thermal cameras.
When you book an ABIS pre-purchase building and pest inspection, handover or stage inspection our friendly local team will make the whole process easy for you. Our customer service team can answer all your questions at the time of booking, make all the access arrangements for you and you will be sent an email to confirm the inspection time along with a pre-engagement letter which outlines the scope of the inspection. Good communication and confidence in your choice of Building Inspector are key to you getting the most out of your building and pest inspection report process.
We are always happy to answer all your questions and you are most welcome to be on site when we do the inspection as there are very few opportunities to visit the property prior to settlement. That being said, ABIS reports are conducted with the absent purchaser in mind to provide piece of mind regardless of your buying circumstances. Our good old fashioned service approach and extensive building knowledge, combined with our in house unique systems and processes means you get your full digital photo report the same day as your inspection along with a call from your building and pest inspector to discuss the findings.
Call the ABIS Customer Service Team on 07 3804 1000 to get a competitive quote and our teams first availability and let us handle it from there.

Building Inspections

Building and Pest Inspections
It should be properly constructed of quality materials and be provided with adequate subsoil drainage.The most important consideration in design and installation is that the retained material is attempting to move forward and downslope due to gravity. These earth pressures will push the wall forward or overturn if not properly addressed.
Also, any groundwater behind the wall that is not drained will cause additional pressure. Retaining walls should be designed to ensure stability against overturning, sliding, excessive pressure and water uplift.
A retaining wall includes any wall constructed of bricks, stone, reinforced concrete, concrete blocks, wood or concrete cribs, timber logs or any other materials designed to retain any excavation, earth fill or garden. Retaining walls may be constructed as sleeper walls (timber or concrete), crib walls (timber or concrete), reinforced walls (concrete or shotcrete) or weight walls (boulder or mass concrete or masonry).
However, timber walls are vulnerable to timber pest (termite) infestation and weathering. Dampness may cause timber to rot significantly while it will increase the strength of young concrete and lime mortar.
Boulder retaining walls and crib walls occupy large spaces and the stability of a boulder retaining wall is highly dependant upon the skill of the excavator operator in choosing the right boulder for the right location. Footings for reinforced concrete or reinforced concrete block retaining walls can be extended either in front of or behind the wall. This can be extremely helpful in circumstances where space is limited in one direction such as in retaining walls at property boundaries.
The responsibility for the erection of the wall rests with the person who excavates or fills their land. It is not up to an adjoining landowner to contribute to the costs of a retaining wall, unless the wall is a common wall to support both cut and fill, for the benefit of both properties, on the common boundary.
Section 21 of Building Act 1975
In Queensland as per Section 21 of the Building Act 1975 (building work that is self-assessable for (IPA) and Schedule 1 of the Building Regulation 2006, a retaining wall is considered self-assessable i.e. it does not require a development approval for building work if it complies with:
-
There is no surcharge loading over the zone of influence for the wall where a surcharge loading is a load applied to soil that has the effect of consolidating it other than loads applied from people or vehicles moving over it or the effects of rain and the zone of influence for the retaining wall is the volume of soil retained behind the wall that affects the wall’s structural integrity.
-
The total height of the wall and of the fill or cut retained by the wall is no more than 1 meter above the wall’s natural ground surface
- The wall is no closer than 1.5 meters to a building or another retaining wall.
Anything considered not self-assessable under the Building Act 1975 will require a Development Approval for Building Works to be issued by a Building Certifier and must be compliant with all relevant Building Codes. As the weight of soil behind a retaining wall can create massive hydrostatic pressures which may cause poorly designed walls to collapse, an engineering design should be prepared by a structural/civil engineer and/or the manufacturer’s specification which includes engineered design specifications of the retaining wall. If an assessable retaining wall is constructed without first obtaining a building approval, an offence is committed against the Building Act (1975) and consequently, the Integrated Planning Act (1977), and heavy penalties apply.
Council Officers consider:
-
Overall height of the proposed retaining wall
-
Potential impacts on an adjoining property, particularly with respect to privacy or drainage
-
Whether or not fencing is proposed on top of the retaining wall
-
Potential for overshadowing of an adjoining property
-
Potential impacts on drainage easements and/or overland flow paths
Material Change of Use (Planning Approval) will be required if the retaining wall involves cut and fill which:
-
Involves a total change of more than 2 meters relative to natural ground level at any point
-
Occurs within 1.5 meters of any site boundary and a minimum of 4.5 meters clear of a canal boundary
-
Exceeds 1 meter in height relative to natural ground level. Retaining walls below 1 meter in height can be built up to the side or rear boundary.
-
Necessitates construction of a retaining wall exceeding 2 meters in height anywhere on the site.
Road Boundary Setback Provisions for Retaining Walls
On residential allotments over 450m, the minimum front road boundary setback is 6 meters if the retaining wall exceeds 1 meter in height above the natural ground surface.
On residential allotments under 450m the minimum front road boundary if the retaining wall exceeds 1 m in height above the natural ground surface 3 meters for access streets and 4 meters for collector streets. Otherwise retaining walls below 1 meter in height can be built up to the front road boundary.
On allotments with a Plan of Development, setbacks are as per the Approved Plan of Development.
In all cases, retaining walls are also required to be located clear of any easements or Council infrastructure i.e. sewer mains, stormwater pipes, water mains (minimum setback from Council infrastructure is 1.5m for pipe diameters up to 150mm and 2m for pipe diameters over 150mm).
As per Section 75 of the Building Act 1975, provision must be made for drainage behind the retaining wall to prevent a build-up of pressure which can be detrimental to the stability of the structure. Further, provision must be made to divert the surface water that would have naturally drained onto the allotment to an approved point of discharge. If soil conditions, ground levels, excavation or filling make it necessary to protect land, buildings or structures in the neighbourhood of building work then a retaining wall must be built or suitable methods used to prevent soil movement and drainage of the land, buildings or structures must be provided. Issues such as damp-proofing and waterproofing may also be critical.
Retaining walls perform a structural function and must be properly designed and constructed to avoid cracking, subsidence and collapse. All retaining walls require proper foundations, granular backfill and subsoil drainage including weep-holes to avoid hydrostatic pressure build-up.
As an alternative to the construction of retaining walls, natural stabilisation techniques may be implemented. Naturally, sloping land may be stabilised by trees, shrubs, grasses/ground covers, leaf litter, fallen timber and surface or subsurface rock outcrops. Grasses may be safely maintained on slopes of 3:1 or flatter while steeper slopes are best treated with appropriate ground cover vegetation.
Dry laid quarried rocks may be considered as an intermediate solution between random boulders or rock outcrops and solid masonry structures. However, use of small bits of broken bush rock set into coloured mortar should be avoided as this creates a totally unnatural effect. Besides, National Parks and Wildlife Service discourages use of bush rock in suburban gardens so as to preserve bush rock in its natural setting where it is important in protecting both plants and animals from bushfires and erosion.
The Brisbane City Council also regulates retaining walls so that a building approval from a building certifier or planning approval from Council may be required prior to construction.
Various types of retaining walls
Gravity
Gravity walls depend on the weight of their mass (stone, concrete or other heavy material) to resist pressures from behind and will often have a slight batter setback, to improve stability by leaning back into the retained soil. For short landscaping walls, they are often made from mortarless stone or segmental concrete units (masonry units).
Earlier, taller retaining walls were often gravity walls made from large masses of concrete or stone. Today, taller retaining walls are increasingly built as composite gravity walls such as geosynthetic or with precast facing; gabions (stacked steel wire baskets filled with rocks); crib walls (cells built up log cabin style from precast concrete or timber and filled with soil); or soil-nailed walls (soil reinforced in place with steel and concrete rods).
Sheet Piling
Sheet pile walls are usually used in soft soils and tight spaces. Sheet pile walls are made out of steel, vinyl or wood planks which are driven into the ground. For a quick estimate, the material is usually driven 1/3 above ground, 2/3 below ground, but this may be altered depending on the environment. Taller sheet pile walls will need a tie-back anchor, or “dead-man” placed in the soil a distance behind the face of the wall, that is tied to the wall, usually by a cable or a rod. Anchors are placed behind the potential failure plane in the soil.
It is very important to have proper drainage behind the wall as it is critical to the performance of retaining walls. Drainage materials will reduce or eliminate the hydrostatic pressure and will therefore greatly improve the stability of the material behind the wall, assuming that this is not a retaining wall for water.
Cantilevered
Prior to the introduction of modern reinforced-soil gravity walls, cantilevered walls were the most common type of taller retaining wall. Cantilevered walls are made from a relatively thin stem of steel-reinforced, cast-in-place concrete or mortared masonry (often in the shape of an inverted T).
These walls cantilever loads (like a beam) to a large, structural footing, converting horizontal pressures from behind the wall to vertical pressures on the ground below. Sometimes cantilevered walls are buttressed on the front, or include a counterfort on the back, to improve their strength resisting high loads. Buttresses are short wing walls at right angles to the main trend of the wall. This type of wall uses much less material than a traditional gravity wall.
This version of wall uses cables or other stays anchored in the rock or soil behind it. Usually driven into the material with boring, anchors are then expanded at the end of the cable, either by mechanical means or often by injecting pressurized concrete, which expands to form a bulb in the soil. Technically complex, this method is very useful where high loads are expected, or where the wall itself has to be slender and would otherwise be too weak.
Soil Nailing
Soil nailing is a technique in which soil slopes, excavations or retaining walls are reinforced by the insertion of relatively slender elements – normally steel reinforcing bars. The bars are usually installed into a pre-drilled hole and then grouted into place or drilled and grouted simultaneously. They are usually installed untensioned at a slight downward inclination. A rigid or flexible facing (often sprayed concrete) or isolated soil nail heads may be used at the surface.
Soil-Strengthened
Acting on the wall itself. These are usually used in combination with one of the other wall types, though some may only use it as facing (i.e. for visual purposes).
Gabion Meshes
This type of soil strengthening, often also used without an outside wall, consists of wire mesh ‘boxes’ into which roughly cut stone or other material is filled. The mesh cages reduce some internal movement/forces, and also reduce erosive forces.
Mechanical Stabilization
Mechanically stabilized earth, also called MSE, is soil constructed with artificial reinforcing via layered horizontal mats (geosynthetics) fixed at their ends. These mats provide added internal shear resistance beyond that of simple gravity wall structures. Other options include steel straps, also layered. This type of soil strengthening usually needs outer facing walls (S.R.W.’s – Segmental Retaining Walls) to affix the layers to and vice versa.
The wall face is often of precast concrete units that can tolerate some differential movement. The reinforced soil’s mass, along with the facing, then acts as an improved gravity wall. The reinforced mass must be built large enough to retain the pressures from the soil behind it. Gravity walls usually must be a minimum of 50 to 60 percent as deep or thick as the height of the wall and may have to be larger if there is a slope or surcharge on the wall.
Retaining Wall Checklist
• Provide at least 600 mm clearance between the property boundary line and the closest part of the retaining wall where practicable
• Underground services will need to have suitable clearance from an imposed load of the retaining wall
• Consider the drainage of retaining walls and the method and discharge point of that drainage system. Allowance should be made to prevent surface water from running over the top of the retaining wall particularly with crib and boulder walls
• Seek the advice of a Registered Professional Engineer to determine the most suitable design and construction method for the proposed retaining wall. All retaining walls are required to be built in accordance with engineering principles and good building practice
•Obtain a copy of the signed and approved documents, including the certifier’s approval of the engineer’s design, before commencing work. If the retaining wall is a part of a building approval the final building approval will not be issued unless ALL the conditions of the approval have been met
• Ensure you are aware of the performance requirements and limitations of the materials intended for use
• Obtain a building approval if the retaining wall is greater than 1 metre in height, or the wall is located within 1.5 metres of a building or another retaining wall as the construction of the wall may have a negative effect on adjacent structures
• Supervision and inspection by the engineer at various stages of construction will need to be adhered to
• Obtain a final certificate from a private certifier.
Wikipedia Entry For Retaining Wall
*Disclaimer: We do not provide professional advice nor services related to any infrastructure planning and building.
Please refer to your local city council for more information.








