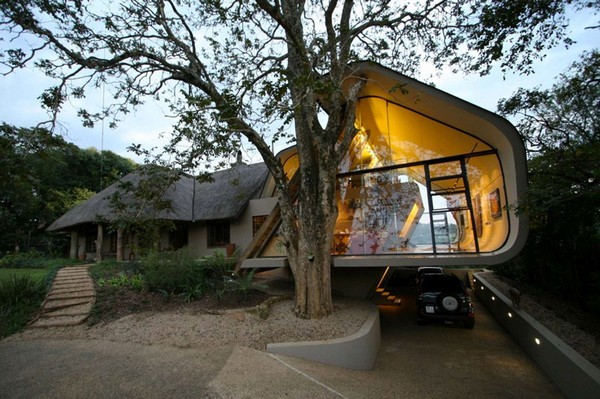


Wright House was designed by Elmo Swart Architects and is located in Durban, South Africa. The project involved an addition to a three bedroom traditional cottage which included two studies, a new bedroom, an entertainment space and an art gallery. The extension is highly modern, has a fluid form and features large windows which ensure beautiful views of the lush natural environment. Seen on designboom,this home mixes old and new in a truly spectacular way, making it hard for anyone to remain indifferent when confronting with this design. The art gallery was built as a transparent tunnel connecting the entrance to the valley on the opposite site. An original cantilevered volume generates a parking space below, large enough for two cars. The interiors are as interesting as the facade would suggest.
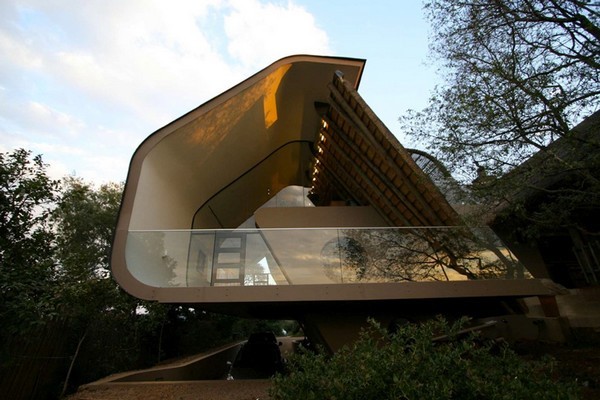
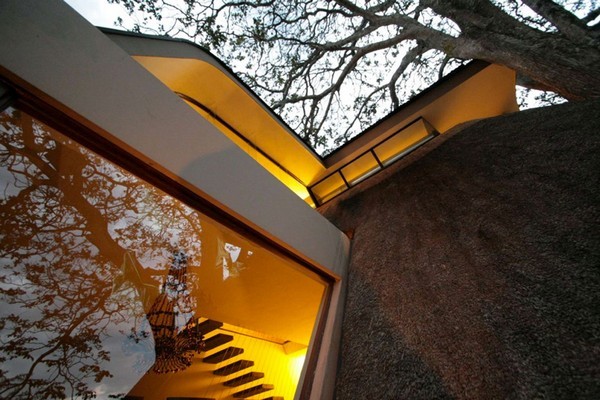
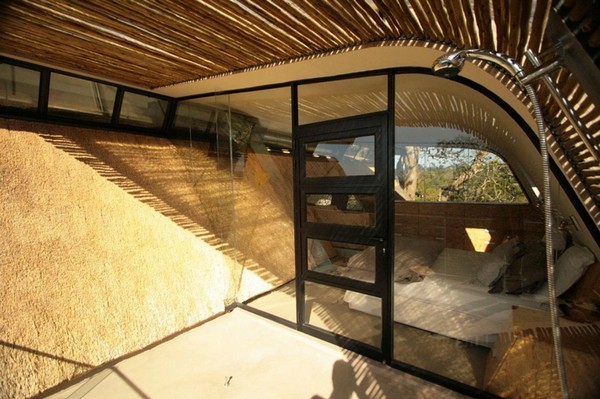
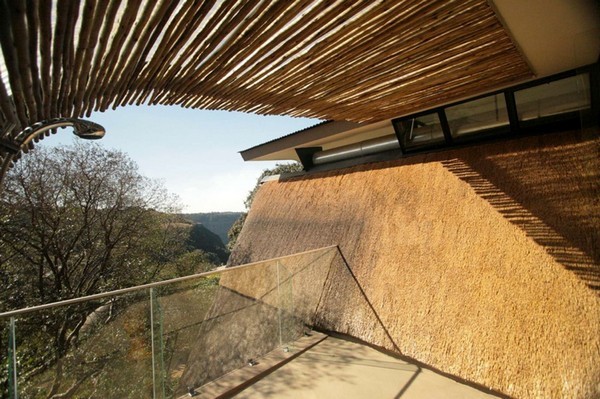
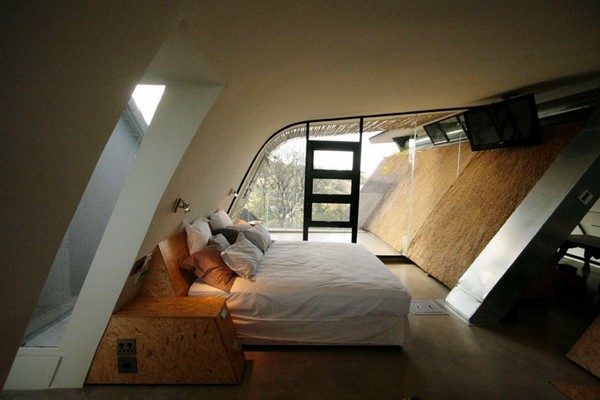
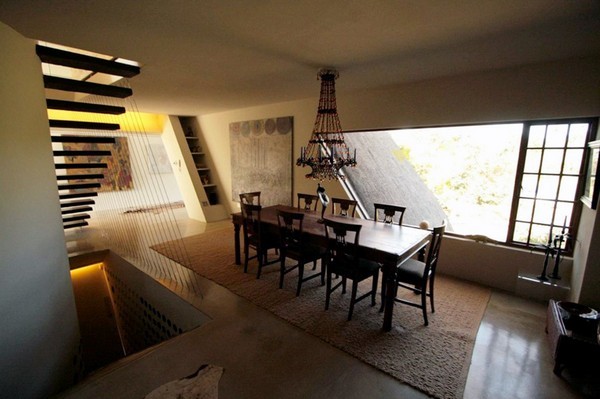
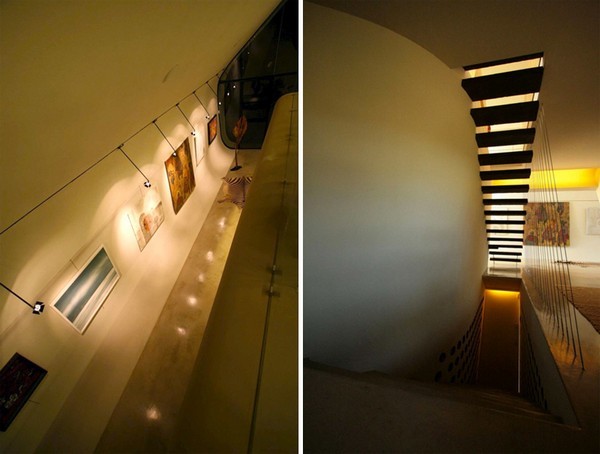
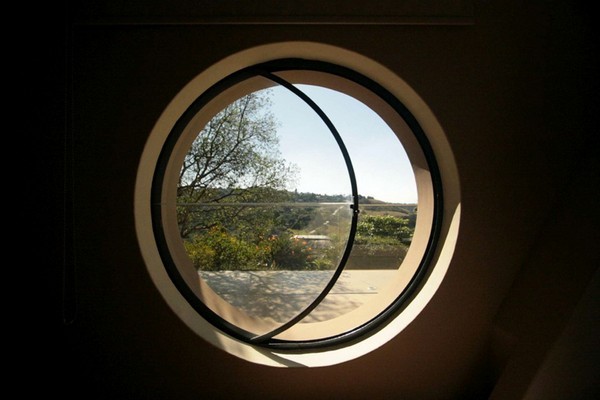
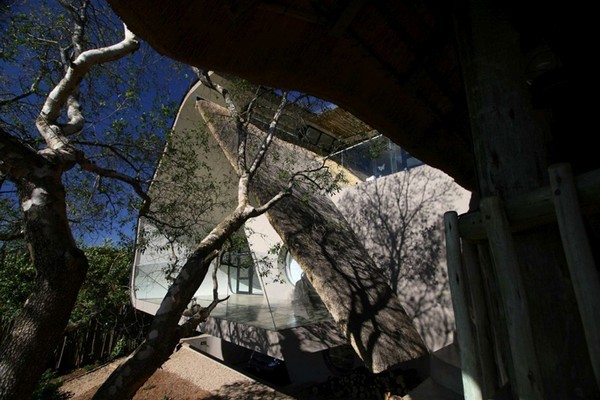
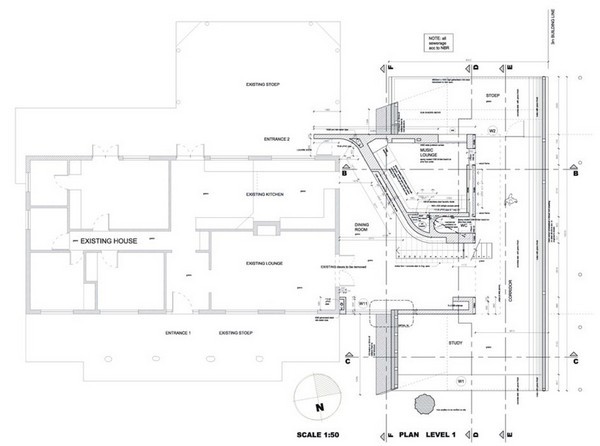
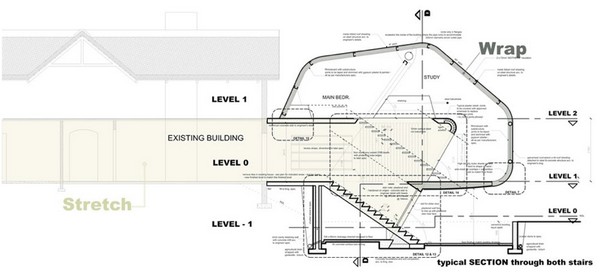
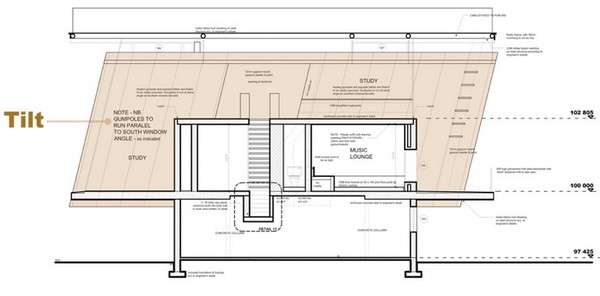
Holger Schubert lives in Los Angeles, California, and he loves dream cars. He loves them so much he designed a dream garage for his dream car.
Gil Rigaud, a doctor in Fort Lauderdale, wanted to downsize from his 3,000-square-foot house and completely change the way he was living. “I wanted to use every room, simplify, downsize, and get rid of a lot of my stuff,” he explains. “I wanted my home to be comfortable but not overdone; I get overwhelmed by too much stuff.”
Today I show you an LA loft filled with the personality and character of its owner, Chris Cushingham, a design student who has made this home as well as his graduate project in Downtown Los Angeles, California.
The colorful and charming home of designer Kazumi Yoshida in NYC – being a fabric designer, no surprise his home is full of patterns and color.
An oasis of peace out of time in the center of Cape Town, South Africa: an unusual home set in a 19th century Protestant church.
Look at this home! Modern blending with traditional. Opposing genres are unexpected and this tension really does it.
It took four long years to Bradley to finalize his installation in this loft whose front century-old door bronze come from a bank in Philadelphia, by way of the Demolition Depot.
The Losa Loft in San Francisco’s Mission District had been remodeled into a warm, cleanly-detailed space for urban living.
Rising from the fens of Cambridgeshire is a solid old barn converted to a minimalist home and work space. Old Victorian bricks add an industrial element while OSB defines spaces with the larger void and is used to create furniture.
An amazing renovation of a Melbourne art deco house. A neutral palette,wood and brick create a beautiful and modern place.
For today, I brought a large gray and red loft in New York. The living room has plenty of space. The red accent color is repeated all over the place.
When Hollie and Sean Strasburg bought their loft in the Tire Town building in Salt Lake City, they knew immediately that they wanted to bring the space back to its industrial roots.
A former warehouse was transformed into this modern loft in Brussels, Belgium by SHSH architects. The goal was to create an experience of colors and textures – on a limited budget. The concept revolved around the loft as ‘the ocean’ and constructed elements (kitchen, bedrooms, bathroom) as ‘the islands’.
In the heart of Mount Pleasant’s brewery district, just a short walk away from a variety of restaurants and breweries, you’ll find the Mecca. This double-height, Insane Vancouver Loft is most probably the largest unit in the building.
You could miss this industrial loft for a library – a huge bookshelf dominates the living room.
