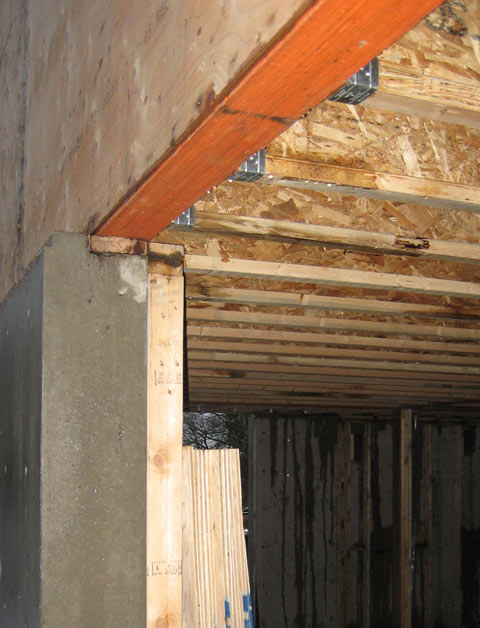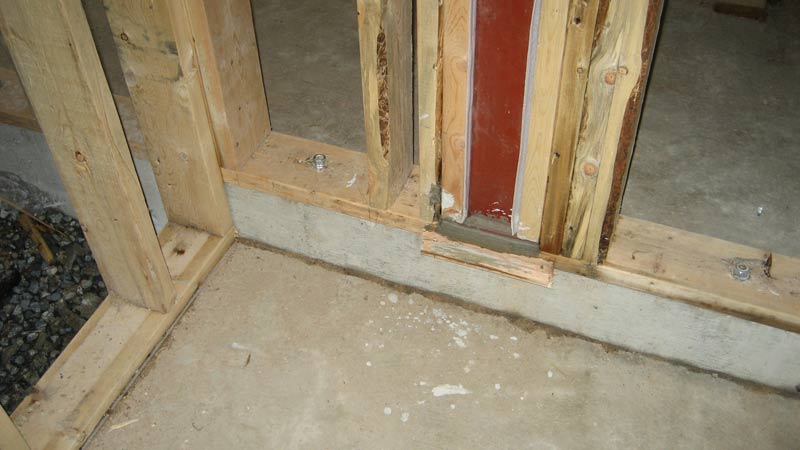
wood ledger bolted into a concrete foundation wall through a gasket

LVL beam supported by a concrete foundation wall


stud framed wall against concrete foundation wall

stud wall framing at stepped concrete foundation walls and a steel column

wood stud wall framing at stepped concrete foundation wall. Where in contact with concrete, wood studs are interfaced with a foam gasket








