Painting The Sky Over Boldt Castle
Stained Glass Dome Skylight
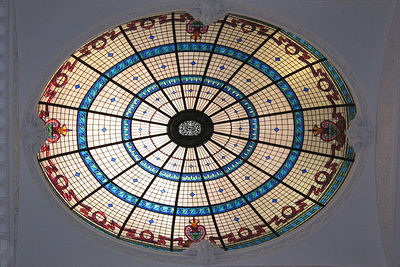
Stained Glass Dome Skylight in Boldt Castle.
The following article was written around the end of summer in 2001. I remember it was shortly after completion of the stained glass dome. When you read the article below, understand that’s why it’s written in the present-tense.
Brennan Stained Glass Studio, of Syracuse New York, has recently completed work on possibly it’s most exciting commision in the studio’s twenty-five year history. The local studio was awarded the contract to build and install the stained-glass dome ceiling at historic Boldt Castle on Heart Island in Alexandria Bay N.Y.The Thousand Islands Bridge Authority has invested more than fourteen million dollars in repairing, rebuilding, and completing portions of the castle and it’s outbuildings, since they took over ownership of Boldt Castle and the Heart Island properties back in 1977.
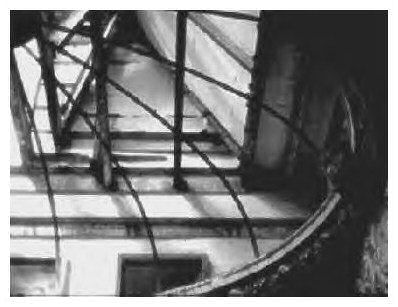
Unfinished framework originally intended to support a stained glass dome.
While much of the money has gone into unseen but vital work, such as roof, foundation and structural repairs needed to save the buildings and make them safe for visitors – in more recent years money has gone to gardens, stonework, interior decoration and other projects more obvious to visitors. In 1995 authority officials were at a point where they could seriously consider having the stained glass dome ceiling built, and so hired the Watertown architectural firm of Bernier, Carr & Associates to come up with a design.
Architect Rick Tague called on Boston conservator Julie Sloan, a nationally recognized expert in historic stained glass and a former Columbia University classmate, to imagine the dome that George Boldt might have built if he saw his dream realized, and then come up with a working stained glass design. No original drawings are known to exist.
Now that the T.I.B.A. knew what they wanted, they still needed to put the job up for bid. When bids opened last year Brennan’s bid was the lowest, coming in $20,000 lower than the next lowest bid.
Our Stained Glass Studio got the Boldt Castle Dome Ceiling job!!
Since the spring of 2000, Brennan Stained Glass Studio has worked as subcontractor to GEF Restoration of Port Leyden N.Y., the construction firm responsible for most of the island structures’ rehabilitation and restoration work.It took months for me to translate Ms. Sloan’s ideas into actual working patterns which could then be used to cut the colored, textured glass. Designs had to be altered and redesigned (by myself) in order to get them to work in a three-dimensional situation. Once final designs were drawn up in the studio, they had to be transferred to wooden molds; mock-ups of the dome’s 48 individual glass and lead panels. These 48 sections later provided a work surface on which that particular panel could be built. When all the construction on the panels was done, the wooden molds then became the packing crates for their respective panels.
Each panel was trucked up to Wellesley Island, to the Boldt Family’s Yacht House, where they were ferried across the St. Lawrence River to the bottom of Heart Island. Once they arrived safely on Heart Island, each panel had to be hand carried up over 700 steps to the castle’s fourth floor, where the 48 sections were then re-assembled into the 16 pie-shaped sections of the framework that (when eased into place and held tight with solder and hand-hammered copper clips) would come together to create the brilliant stained-glass dome ceiling that is proudly hanging there now.
The dome itself measures 24 feet long by 18 feet wide and is over seven feet high. It is suspended over 80 feet above the castle’s main hall, showering the recently finished Grand Staircase in brilliant hues of color. The dome consists of
well over 6,000 pieces of hand-cut art glass leaded into 48 individual sections, using over one mile of lead came. From planning and negotiations to the final installation, it took nearly a year to complete. With over 3 months spent just on artwork and design and an equal amount of time to cut the glass and build the panels. Installation took little more than two weeks. The dome cost $214,000 and was completed in June of 2001.
When you are finished with this page, be sure to check out the photo albums, which contain many more pictures of the stained glass dome, showing more construction shots and detailed close-ups that you can only find here on this website! Guaranteed!
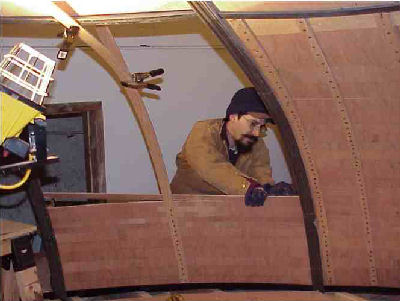
1/8th inch Luann plywood was used to replicate the exact contours of each panel.
Thin strips of luan were cut and inserted into each of the 48 individual sections of the frame, in order to replicate the exact contours of each panel. These were then secured with vertical strips, and later, with plywood and fiberglass.
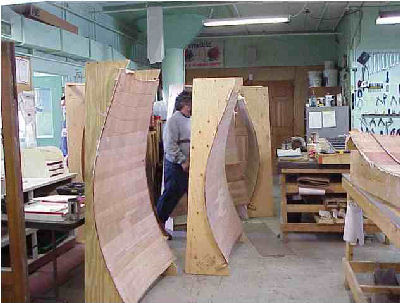
View showing how large the lower level panels of the dome really are.
This provided an exact reproduction of each panel opening which would later be used to build that panel on. Notice the height of the panel forms in the photograph above. These are some of the lower sections in the stained glass dome.
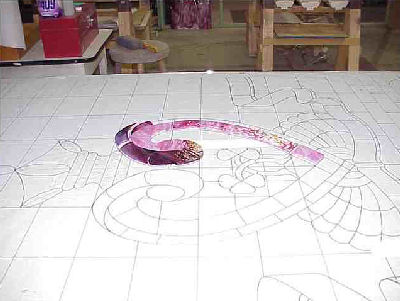
Glass pattern for the heart shaped crests in the lower level panels.
When we settled in for the long winter back in the studio, artwork then began. Full sized patterns, or cartoons, were drawn up for each of the 48 panels that make up the dome.
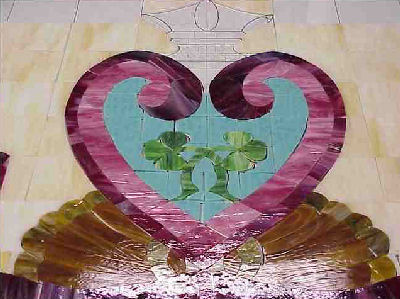
Colored glass is cut and ready for assembly into the dome.
These were used as templates on which the colored art glass would be cut. Later, these patterns were transferred to the wooden forms, which then provided a solid platform on which to construct its specific stained glass panel.
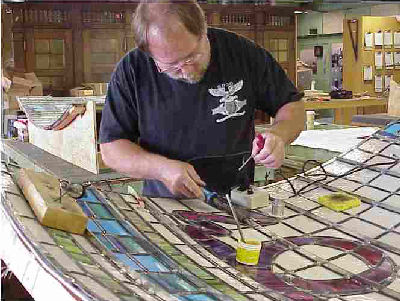
A worker solders lead joints during the construction of the dome.
The thousands of individual pieces of hand-cut glass were then joined together using more than a mile of lead came and then soldered at each and every joint to make one solid panel of glass. Reinforcing bars were also added to keep the panels from sagging and to add additional strength.
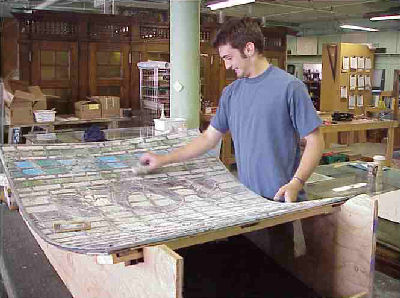
Each panel receives a special cement application for added strength.
The panels were then puttied with a special window glazing compound and then picked and cleaned (and picked and cleaned again and again) to establish a pleasing patina.
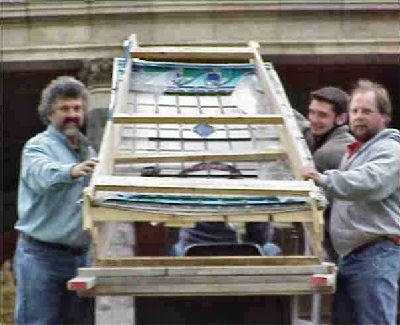
Each panel was built, packaged and shipped on forms built on site.
When the panels were all built they were then crated and trucked up to the 1000 Islands, where they were ferried across the St. Lawrence river to the castle grounds.
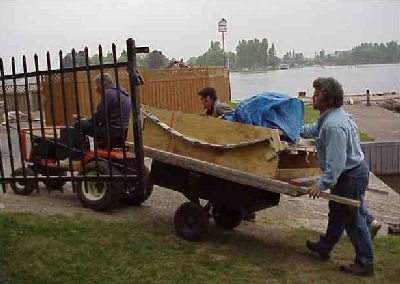
Workers transport a panel from waters edge to the top of the castle.
Once the panels were safely on Heart Island, they were loaded onto the back of a tractor, which carried them to the main entrance of the castle. From there they were hand carried up the four flights of stairs to their final resting place in the dome room on the fourth floor of the castle.
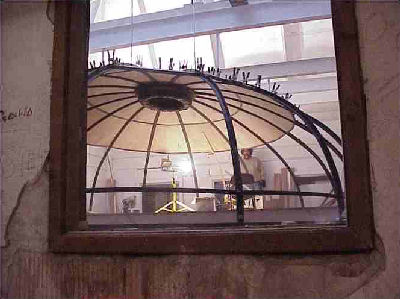
View showing the opening each panel (and form) had to fit through.
This picture shows the opening in which we needed to carry each of the 48 panels of leaded glass, plus the heavy, crated case on which it was constructed. The largest panel only made it through this opening by a 1/4 of an inch.
The process of installing all forty-eight panels of glass took little more than two weeks. Several nights spent at the castle were needed to allow us the ability to work on the dome while noone was underneath the wooden platform on which we worked. This would insure that noone got hurt should anything go wrong. Nothing did. Noone was.
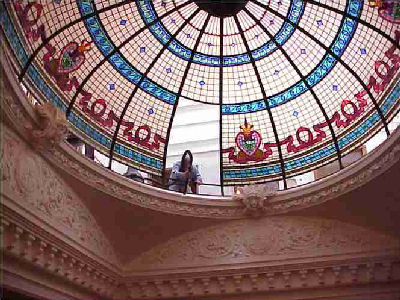
This photo shows a worker cleaning up before enclosing and finishing the dome.
Once all of the panels were carefully aligned, adjusted and shimmed, and then soldered and clipped in place, the wooden platform on which we worked was removed. We left one last panel out so that we had an access out of the dome when the last panel was installed. The photograph above shows a good example of the size of the dome when compared to the size of an adult male. Notice also the elaborate plaster motifs hanging just underneath, on the newly finished plaster ceiling of the castle’s Main Hall.
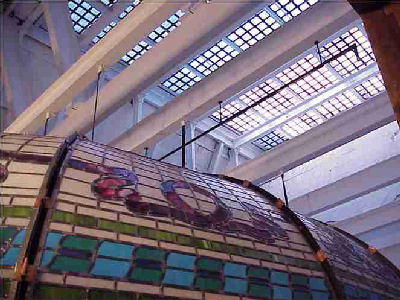
View showing the steel beams and glass block ceiling above the dome.
The photograph above shows the large steel beams which support all the weight of the glass dome ceiling and its framework. The glass blocks above the dome protect it from the weather, and not too long ago were the only things you saw when you gazed up from the floors below.
In the original plans for the castle, provisions were supposed to have been made (although none were ever found) for a continuous flow of water to cascade over the dome, and for electricity to light up the dome at night. The water was never featured, but the lights have been added, providing illumination and constant viewing enjoyment year round.
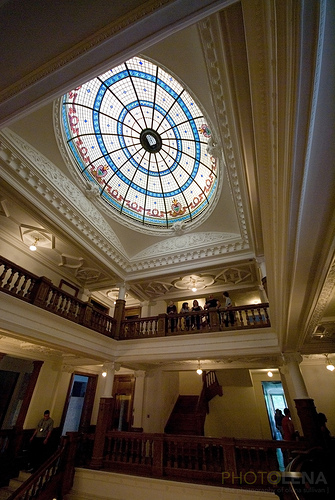
Painting The Sky Over Boldt Castle.
TODAY… Visitors to the Boldt Castle can gaze in awe when they enter the newly restored main hall of the castle with its beautiful grand marble staircase overlooked by the beautiful stained glass dome ceiling – a dream realized that George Boldt could only imagine.
See More Images Of The Stained Glass Dome Here
Want Your Own Stained Glass Dome? – Get One Here
View Many More Images Of The Castle Here
See who is listed as a
Special Friend of Boldt Castle: a Virtual Tour
are YOU a friend?
would you like to be?
|
If you are interested in becoming a ‘special friend’ of Boldt Castle: a Virtual Tour, and getting your name listed on the ‘special friends’ page – get more information here. You’ll be glad that you did!
|
|
|

























Leave a comment