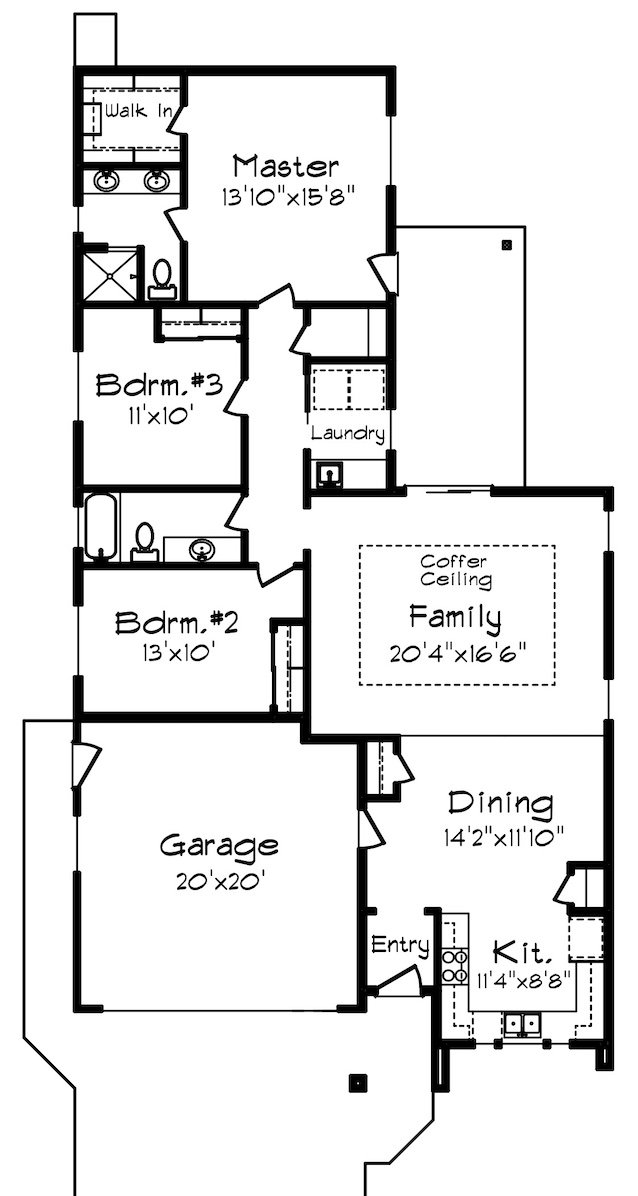
Available Inventory
In Order of Completion Date
Getting a loan? Ask about our seller credit to help lower your interest rate!
Floorplans
All of our floorplans come with:
Owned Solar
$8000 Seller Credit
Frontyard Landscaping
And, depending on the construction process of the home, the ability to choose all of your selections and finishes from our showroom!
Plan 512
1479sf | $448,500
Plan 514
1610sf | $468,500
Plan 515
1664sf | $479,500
Standard Features
Exterior
Interior
‘Cambridge Smooth’ style Jeld-Wen interior doors.
Alder cabinetry throughout with ‘Shaker’ style doors and designer style stain.
Ceramic floor tile in entryway, dining, kitchen, laundry, and bathrooms.
Contemporary granite countertops in kitchen and Bathrooms.
Spacious laundry room with gas and electric hookups, and alder cabinetry for extra storage.
Stainless steel GE appliances.
Ceiling fan in living room and master bedroom.
Bedrooms and Den (if applicable) are blocked and wired for future fan.
Durable Acrylic stucco on outside walls.
Quality wood look entry door.
Attached garage fully sheetrocked and painted.
Insulated sectional roll-up garage door with two remote transmitters.
Full wrap 6” gutter system with 4” downspouts.
Covered front and rear patios.
“Christmas Light” plug at eaves for easy decorating.
Mechanical and Energy Conservation
Owned Solar included with purchase!
Rinnai tankless water heater.
High efficiency furnace and air conditioner with programmable thermostat.
2x6” construction with foam sealing at all gaps to maintain conditioned envelope of the home.
R-19 Interior wall insulation and R-38 Attic insulation
Reflective barrier roof sheathing.
Cool roof composition roof shingles.
Pre-wired for electric vehicle.
LED lighting throughout.

Find Us
Address: 302 Bellamy Terrace, Chico CA, 95973
Office Hours: Mon-Fri 10a-4p and Sat-Sun 11a-3p
Contact Us
Office: (530) 891-3330
Mobile/Text: (530) 567-4488
Email: team@billwebbhomes.com











