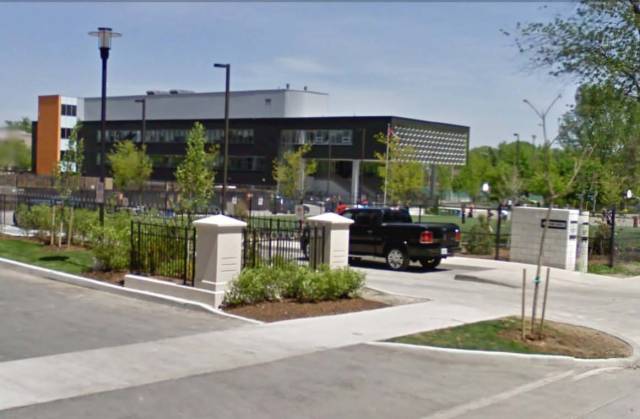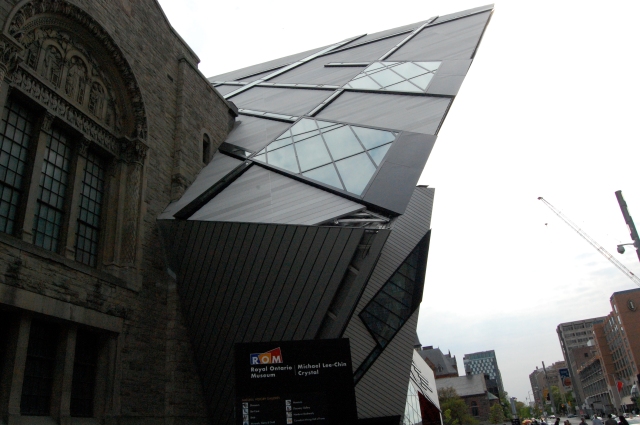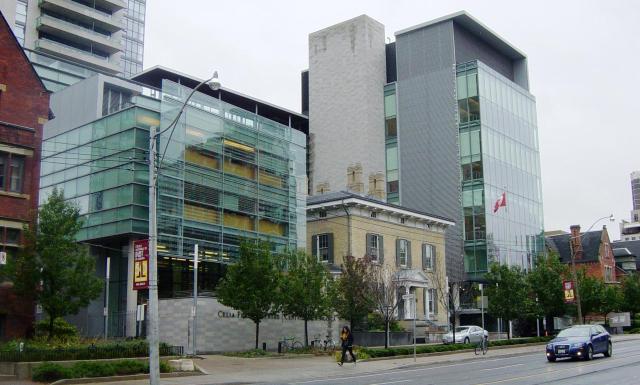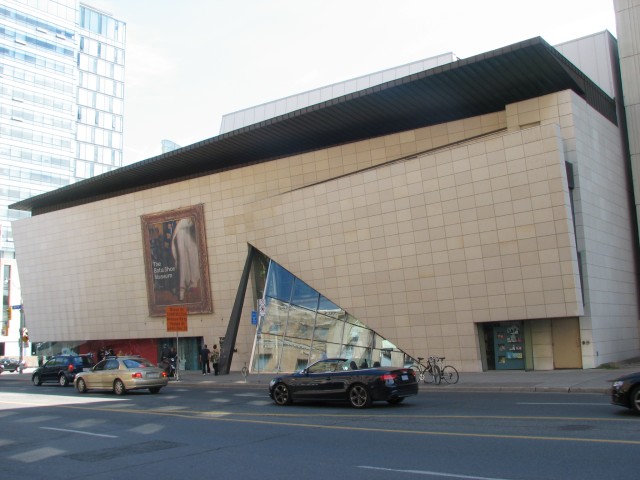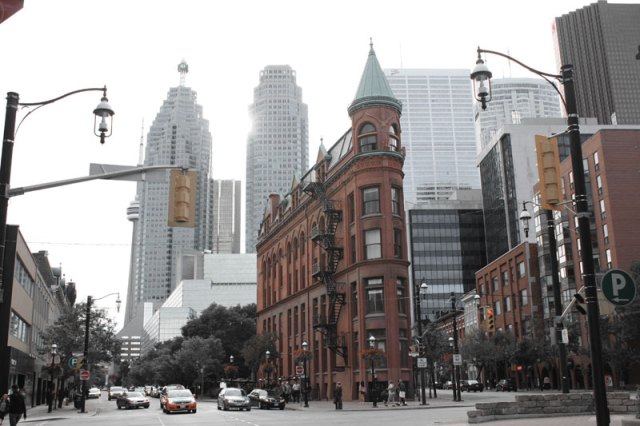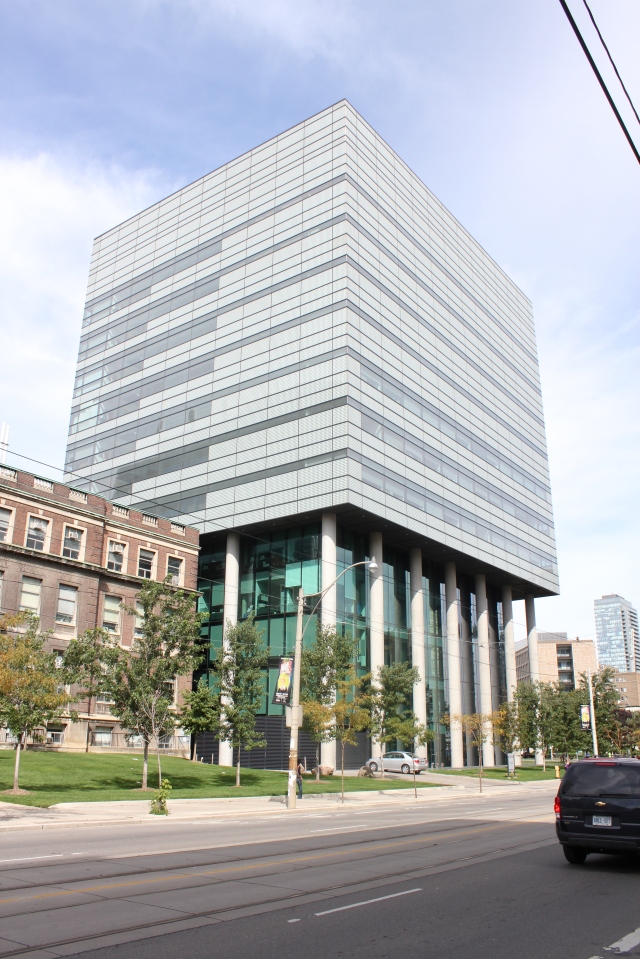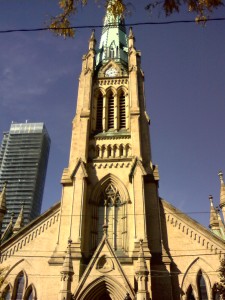Our means of obtaining food have changed substantially over the history of our civilization. From the days of hunting and gathering, agriculture has changed the way we eat and live. It has shaped an entire industry. The St. Lawrence Market is an important component of this industry. In a densely populated city, such as Toronto, it can be difficult to provide its inhabitants with fresh locally grown produce and animals. The market promotes individual health and supports a network of farmers, distributors, vendors and consumers.
The shape, size and materials of the South St. Lawrence Market remind me of the hockey rink in my home town of Welland. Both buildings were designed and constructed in the early 20th century. They are of similar volume and built in the same era, therefore construction methods are much alike.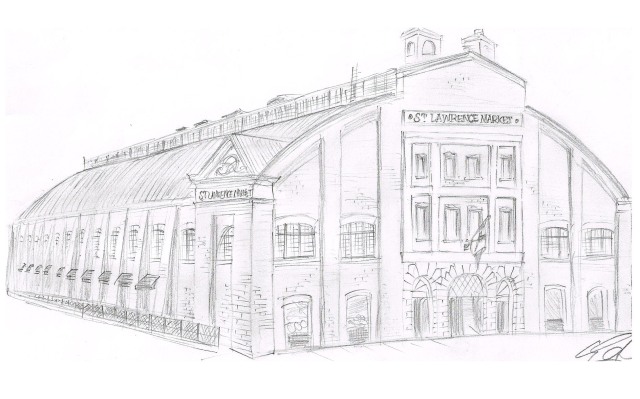
Several shop-like stations within the South market building are leased to food merchants, jewelry makers and restaurant owners. Several meat, seafood and bakery merchants are gathered in the center of the floor, while delicatessens, produce vendors, a dairy vendor, a bagel maker, a wine distributor and several restaurants line the perimeter of the marketplace. The lower floor is home to jewelry makers, arts & crafts vendors, a coffee house, specialty vendors and more restaurants.

